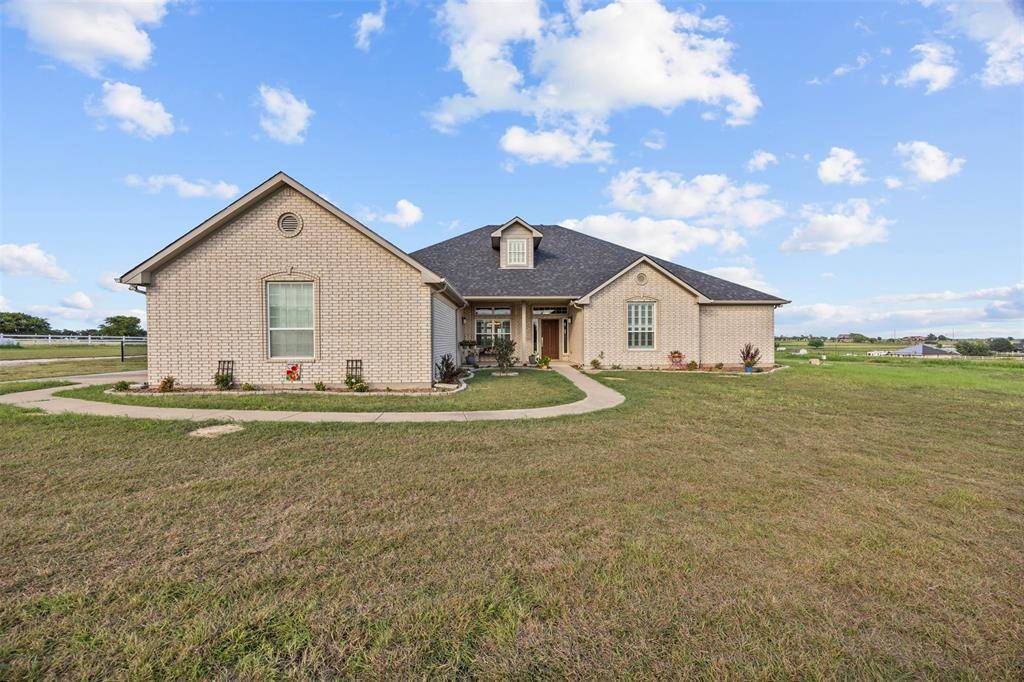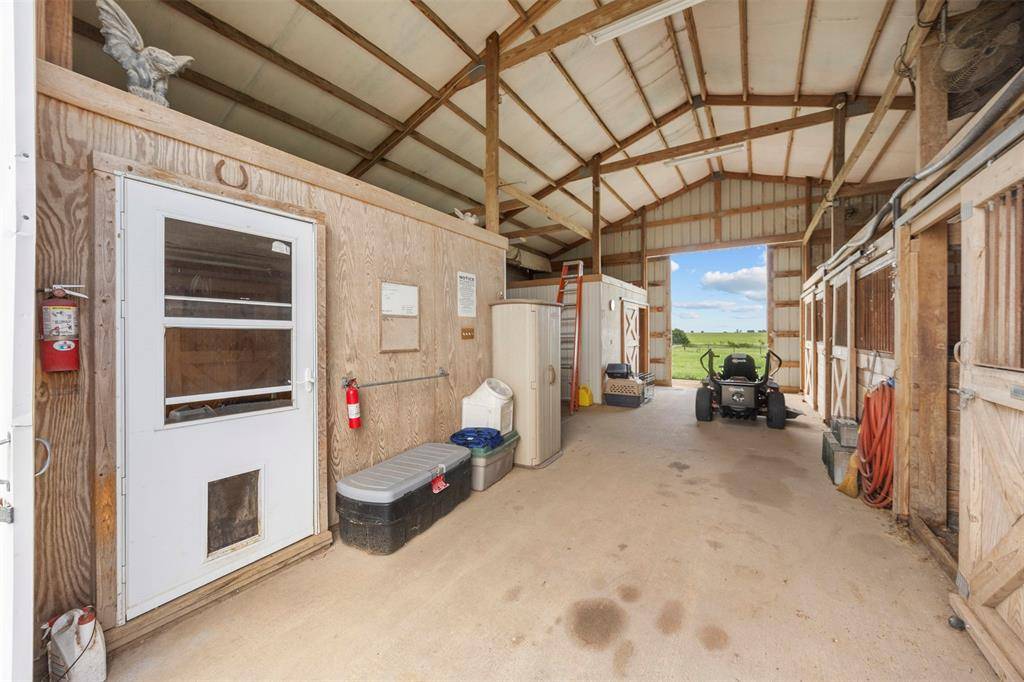3810 Greathouse Road Waxahachie, TX 75167
4 Beds
3 Baths
3,303 SqFt
UPDATED:
Key Details
Property Type Single Family Home
Sub Type Single Family Residence
Listing Status Active
Purchase Type For Sale
Square Footage 3,303 sqft
Price per Sqft $205
Subdivision J Roberts
MLS Listing ID 21003195
Style Ranch,Traditional
Bedrooms 4
Full Baths 2
Half Baths 1
HOA Y/N None
Year Built 2010
Annual Tax Amount $7,341
Lot Size 5.000 Acres
Acres 5.0
Property Sub-Type Single Family Residence
Property Description
Inside, the main level features a spacious living area with a cozy gas fireplace, two dining spaces, four bedrooms, and two and a half bathrooms. The light-filled living room opens to a screened-in porch with beautiful views of the surrounding property.
The private primary suite includes a spacious ensuite bath with dual vanities, a soaking tub, walk-in shower, and a large walk-in closet. Secondary bedrooms offer generous closet space. One of the secondary bedrooms has direct access to a shared bathroom—functioning like an ensuite—making it ideal for guests or older children who prefer more privacy.
Upstairs, a versatile media or flex room with a wet bar is perfect for movie nights, game days, or additional living space. There's also unfinished attic space ready to be finished out if more room is needed.
This home is equipped with a brand-new roof, new HVAC system, central vacuum system, and three HVAC zones for personalized comfort. Enormous closets provide ample storage throughout. Additional highlights include a three-car garage, sprinkler system, fenced dog yard, and included washer, dryer, and refrigerator, making this home truly move-in ready.
Equestrian enthusiasts will appreciate the three-stall barn, complete with water and electric, a wash rack, tack room, office space, and covered parking for an RV or equipment. With everything in place, this property is ready for you to fully enjoy the country lifestyle.
Location
State TX
County Ellis
Direction 35E South to FM 66. Left on Greathouse Rd, Sign on property on the left.
Rooms
Dining Room 2
Interior
Interior Features Built-in Features, Built-in Wine Cooler, Central Vacuum, Chandelier, Decorative Lighting, Double Vanity, Dry Bar, Eat-in Kitchen, Granite Counters, High Speed Internet Available, In-Law Suite Floorplan, Pantry, Smart Home System, Sound System Wiring, Walk-In Closet(s), Wet Bar, Wired for Data, Second Primary Bedroom
Heating Fireplace(s), Propane
Cooling Ceiling Fan(s), Central Air, Wall Unit(s)
Flooring Carpet, Concrete, Tile
Fireplaces Number 1
Fireplaces Type Decorative, Gas, Living Room, See Remarks, Ventless
Equipment Call Listing Agent, Farm Equipment, Home Theater
Appliance Dishwasher, Electric Cooktop, Electric Oven, Microwave
Heat Source Fireplace(s), Propane
Laundry Full Size W/D Area
Exterior
Exterior Feature Covered Patio/Porch, Dog Run, Private Entrance, Stable/Barn
Garage Spaces 3.0
Fence Back Yard, Chain Link, Gate, Partial, Pipe
Utilities Available Asphalt, Co-op Electric, Electricity Connected, Outside City Limits, Propane, Rural Water District, Septic
Roof Type Composition
Total Parking Spaces 3
Garage Yes
Building
Lot Description Acreage, Agricultural, Cleared, Few Trees, Lrg. Backyard Grass, Pasture, Sprinkler System
Story Two
Foundation Slab
Level or Stories Two
Structure Type Brick
Schools
Elementary Schools Dunaway
High Schools Waxahachie
School District Waxahachie Isd
Others
Ownership Ken & Laura Halverson
Acceptable Financing Cash, Conventional, FHA, USDA Loan, VA Loan
Listing Terms Cash, Conventional, FHA, USDA Loan, VA Loan
Special Listing Condition Aerial Photo, Other
Virtual Tour https://www.zillow.com/view-imx/b9eb9475-08ef-43f4-beed-cd232451ce1c/?utm_source=captureapp





